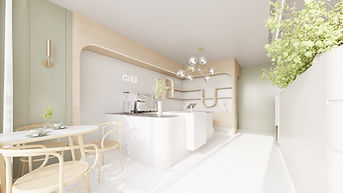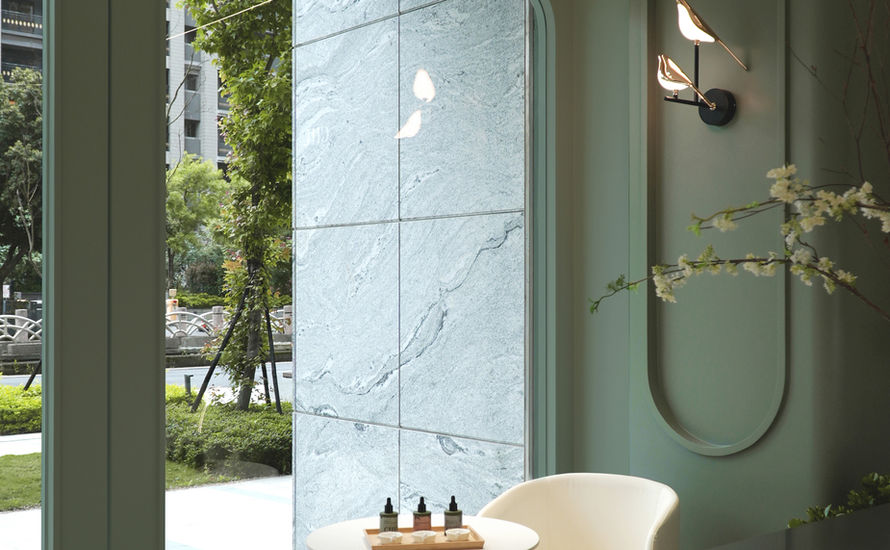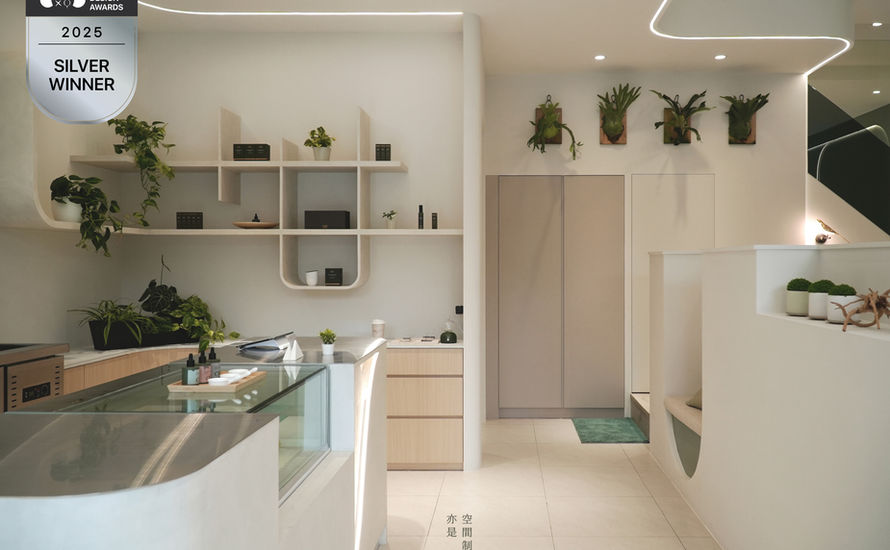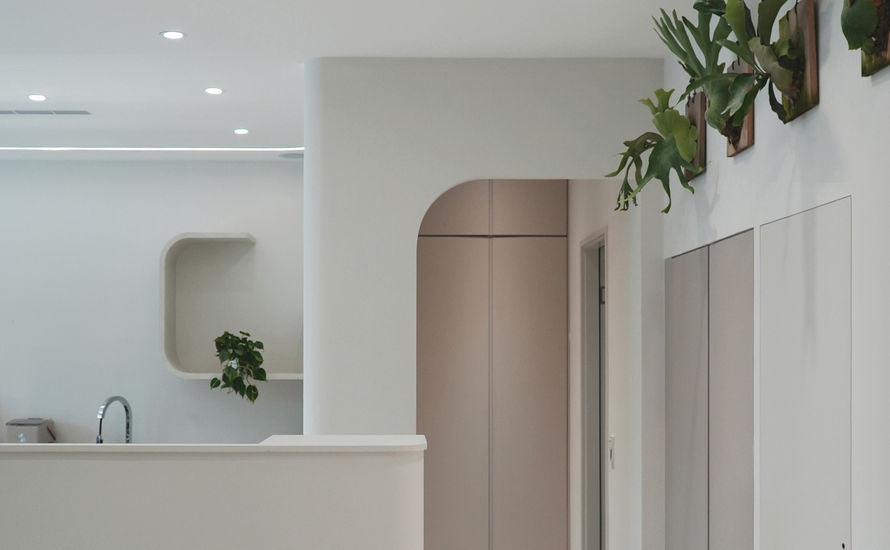光之棲所 Lumière
桃園青埔
CHU Cafe + Spa 咖啡芳療複合空間設計

設計過程3D氛圍影片
《光之棲所 Lumière》A Sanctuary of Light
是一座以光為筆、綠意為墨描繪的感官場域。我們以柔和弧線串連空間動線,搭配霧面質地與靜謐綠植,構築出一處節奏緩慢、呼吸可感的療癒空間。由法式比例構成的弧形門面,拉開序章;步入其中,咖啡香與自然光交織,延伸至低調木質與植栽點綴的足療區,透過層層轉場,引領身心由鬆入靜。
垂直動線區域以懸浮感樓梯與玻璃欄杆,搭配光影引導與綠意錯落,讓移動成為一種輕盈的儀式。二樓私密療癒空間採用曲面包覆牆與間接光源設計,搭配立體植栽與留白牆面,使空氣、氣味與視線皆得以放鬆。綠意不只是裝飾,而是與光一樣,是這個空間的另一層語言。
不只是設計一處療癒空間,更是一場與自然並行、與自我對話的光之旅程。
CHU Cafe +Spa Spatial Identity Design
Lumière is a spatial composition where light becomes the narrative spine. The design is orchestrated through a language of curvilinear geometries, matte tactile surfaces, and a muted palette anchored in soft whites and brand-specific greens. Spatial sequencing unfolds gradually—from the street-facing arched façade and sculptural café counter to the vertical transition of a suspended stair and ultimately, to the cocoon-like treatment suites on the upper level.
Our design lexicon emphasizes diffused light layering, enveloping curved walls, seamless storage integration, and vertical fluidity, all calibrated to evoke emotional pacing and atmospheric depth. By fusing visual stillness with embedded functionality, CHU transcends its typology—it becomes an embodied ritual, where architecture serves as a slow dialogue between the body, light, and breath.
01|迎賓立面 × 入門印象 FACADE DESIGN
法式比例結合圓弧語彙,打造品牌標誌性入口。
玻璃立面搭配橄欖綠框架,延續品牌識別色,窗框導角與拋物線立面語彙呼應整體弧形設計語感。藉由光線與視覺穿透,讓品牌調性在街景中自然顯現。
A gentle French-inspired façade with softened edges and arched frames subtly extends the CHU brand into the streetscape. Olive green steel trims and full-height glazing evoke openness while framing the brand’s serene identity.
02|咖啡區|共享舒緩與溫柔 CAFÉ AREA
法式圓角牆框 × 簡潔中島動線
咖啡區以「曲線」與「柔光」為核心語彙,弧形牆框與沉靜綠色對比白色中島,營造出精品感的飲品體驗空間。座位區以弧角收邊與家具搭配植栽,引導停留與對話。
Defined by its soft contours and calming palette, the café zone integrates French curves with a minimalist island counter. Gentle lighting and organic silhouettes foster an inviting atmosphere for both coffee rituals and quiet pauses.
03|足療區|轉場與沈澱 FOOT SPA ZONE
光線導引 × 降噪舒緩
足療座位區以低調灰與木質紋理包覆,搭配牆面植物與洗鍊光條設計,劃分療癒節奏的第一個段落。溫潤地坪與收納結合功能,讓過渡空間也成為療癒的一部分。
In the foot spa area, the ambiance transitions into a muted cocoon of soft greys and natural wood textures. Vertical plant installations and gentle light strips anchor a sense of calm, marking the shift from public to private rituals.
04|動線核心 × 樓梯區設計 STAIRWAY TRANSITION
玻璃穿透 × 懸浮線條感
樓梯間以鏡面與玻璃扶手營造輕盈視覺,並透過燈條畫出流動動線,搭配俐落的懸浮扶手,形成強烈的垂直向導感。植栽點綴提升空間溫度。
The staircase acts as a sculptural moment in the space—a visual interlude of reflection and ascent. Framed with glass balustrades and a suspended handrail, it carves a dynamic vertical rhythm accentuated by light.
05|二樓樓梯間|預告寧靜主場 2F LANDING
材質過渡 × 視覺緩衝區
階梯走至二樓的轉角,以留白與局部光源作為緩衝設計,讓使用者在轉場時自然進入安靜的狀態。色彩與材質延續一樓語彙,維持空間一致性。
The landing offers a serene pause, articulated through muted tones and strategic lighting. It serves as a quiet cue before entering the deeply private spa suites.
06|SPA 房設計|個人儀式的溫柔場域 SPA ROOMS
包覆式曲面 × 極簡留白
每間療癒空間皆以溫潤曲線、隱性收納與植栽陳設構築個人靜謐場域。床位周圍以柔光照明與隔音牆體強化沉浸感,柔軟毛巾與自然氣息讓療程儀式感悄然展開。
Each private room becomes a cocoon of sensory reprieve. Curved walls, concealed storage, and ambient lighting orchestrate a space of retreat, designed for stillness and slow rituals.
















